Topic: Architecture / Travel
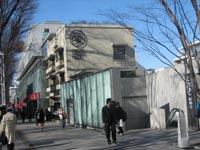 One of Tadao Ando's most recently completed projects, and one of his largest commissions, is Omotesando Hills, a high-end shopping complex on Tokyo's boutique-lined street, Omotesando. It supplants the famous Aoyama Apartments, a landmark of early Japanese modernism, that were controversially destroyed before the new construction began.
One of Tadao Ando's most recently completed projects, and one of his largest commissions, is Omotesando Hills, a high-end shopping complex on Tokyo's boutique-lined street, Omotesando. It supplants the famous Aoyama Apartments, a landmark of early Japanese modernism, that were controversially destroyed before the new construction began. 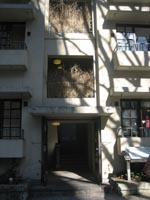 Ando has kept the shell of a portion of the original structure, erected in 1927 by Doujunkai, a governmental design bureau. I think this small gesture, combined with his attempt to echo some of the forms and proportions of the original, doesn't really exude a full-fledged historical sensitivity, but rather exposes a certain architectural guilt. Ando has a deep understanding of architectural history, as well as a firm rootedness in his national culture, and I'm sure it is only with profound reluctance that he participated in the replacement of a local landmark with a luxury shopping mall.
Ando has kept the shell of a portion of the original structure, erected in 1927 by Doujunkai, a governmental design bureau. I think this small gesture, combined with his attempt to echo some of the forms and proportions of the original, doesn't really exude a full-fledged historical sensitivity, but rather exposes a certain architectural guilt. Ando has a deep understanding of architectural history, as well as a firm rootedness in his national culture, and I'm sure it is only with profound reluctance that he participated in the replacement of a local landmark with a luxury shopping mall. If only it didn't fall so flat. The rich textures of the old Doujunkai apartments (creeping ivy on rough concrete) have been replaced by Ando's (admittedly beautiful) signature smooth cast-in-place walls, but also layers of steel structure and slick glass. It's all a bit too common. There are of course some wonderful Andoan (?) moments, where shadows meet a running stream of water that separates the front facade from the sidewalk, but then once entered the space is overrun with gaudy lighting effects, decorations, and an open atrium that really seems like an oversized, conventional mall space.
I feel that Ando has made so many great smaller commercial and residential buildings (and some large museums and religious spaces) that display a powerful sense of monumentality in their materials and spatial experiences. It's a shame that a larger commission like this doesn't present an opportunity for those traits to really shine. There's a plan for a Tokyo Tower II for which Ando is listed as a supervisor. This is another apparently-conventional large scale endeavor, and while I understand the importance of a highly accomplished architect to progress and evolve, I worry that his talents should be focused on more sensitive, contemplative, or experientially interactive programs .
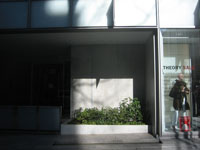
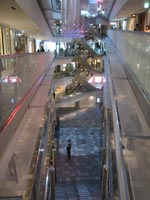
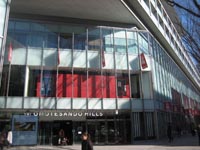
Official Site (ENG)
Video: Digital Facade
More Images
Interview with Ando re: Omotesando Hills (ENG)
Specs, Details and Images (JPN)
Tokyo Tower II
Posted by thenovakids
at 9:54 PM CST
Updated: Thursday, 15 March 2007 4:24 PM CDT
Post Comment | Permalink | Share This Post
Updated: Thursday, 15 March 2007 4:24 PM CDT
Post Comment | Permalink | Share This Post
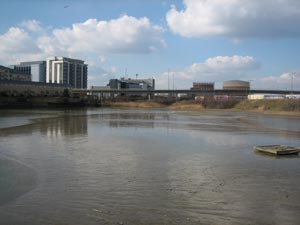 Another installmant of observations and highlights from London, after a brief hiatus--we've been holed up in our busy workshop.
Another installmant of observations and highlights from London, after a brief hiatus--we've been holed up in our busy workshop.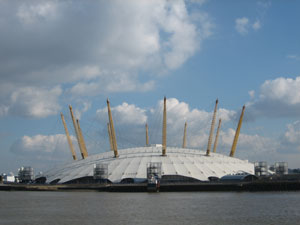 The landscape is former-industrial, with some remaining oil tanks, dumps, and emptied wastelands. Popping up all over are expensive new condos, which seem an odd fit. The Richard Rogers-designed Millenium Dome, the world's largest dome, sits on the Thames, a budget blowout temporarily abandoned. The Greenwich Meridian you set your watch to runs across it.
The landscape is former-industrial, with some remaining oil tanks, dumps, and emptied wastelands. Popping up all over are expensive new condos, which seem an odd fit. The Richard Rogers-designed Millenium Dome, the world's largest dome, sits on the Thames, a budget blowout temporarily abandoned. The Greenwich Meridian you set your watch to runs across it. 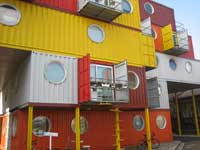
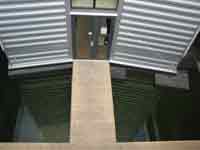
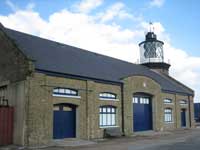
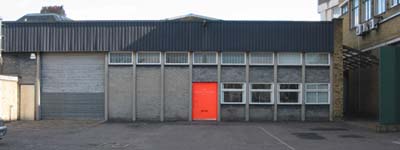 Last week featured TAKOTRON in London, where with my studio we toured fresh new urban landscapes. One highlight was a meeting with the London-based architecture firm, Future Systems. A couple of their completed projects can be found around town. In east London's Docklands is a pedestrian pontoon bridge--a floating lime-green slab that connects India Quay with Canary Wharf (completed in 1996). On the other side of the city they designed a new media center at Lord's Cricket Grounds. Inspired by the form of an SLR camera, the center is a semi-monocoque aluminum pod, offering a panoramic, unobstructed view of the field through it's glass facade (completed in 1999).
Last week featured TAKOTRON in London, where with my studio we toured fresh new urban landscapes. One highlight was a meeting with the London-based architecture firm, Future Systems. A couple of their completed projects can be found around town. In east London's Docklands is a pedestrian pontoon bridge--a floating lime-green slab that connects India Quay with Canary Wharf (completed in 1996). On the other side of the city they designed a new media center at Lord's Cricket Grounds. Inspired by the form of an SLR camera, the center is a semi-monocoque aluminum pod, offering a panoramic, unobstructed view of the field through it's glass facade (completed in 1999). 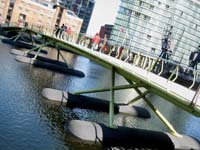
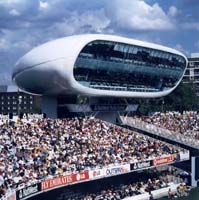
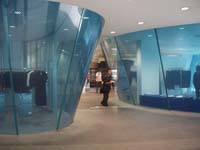
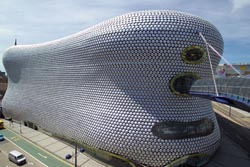
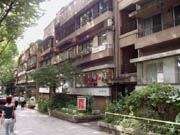
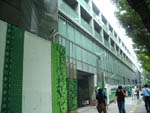

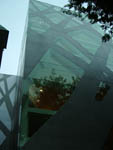
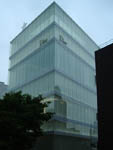
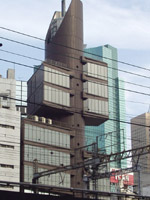 When thenovakids first began to emerge in 2002 during a semester abroad at Jouchi Daigaku, we went building-seeking on many occasions. At the top of our list was Kisho Kurokawa's Capsule Tower in Ginza, Tokyo, but we lacked the background information, navigation skills, and discipline to find it. For just a second I thought Tange's ugly brown Shizuoka Broadcasting Headquarters might be it--it's modular I guess (right). But this time, EPISODE III, we were prepared, with
When thenovakids first began to emerge in 2002 during a semester abroad at Jouchi Daigaku, we went building-seeking on many occasions. At the top of our list was Kisho Kurokawa's Capsule Tower in Ginza, Tokyo, but we lacked the background information, navigation skills, and discipline to find it. For just a second I thought Tange's ugly brown Shizuoka Broadcasting Headquarters might be it--it's modular I guess (right). But this time, EPISODE III, we were prepared, with 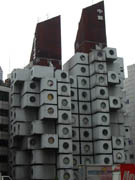
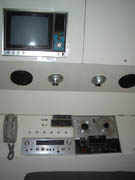
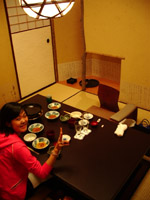 We wanted to try Sukiyaki, which is supposed to be pretty fine and very expensive. Kei's uncle recommended a place, IMAHAN. We had a private Cha-shitsu style room, into which a young woman came and cooked for us. There's a boiling broth in which she cooks various vegetables and then the thinly sliced, perfectly tender beef. You dip it all in raw beaten egg. The environment and the quality of the ingredients were incredible, and the service is traditional (and slavish). But Kei got our server to lighten up by exhibiting her purikura collection, and ultimately donating a picture to her.
We wanted to try Sukiyaki, which is supposed to be pretty fine and very expensive. Kei's uncle recommended a place, IMAHAN. We had a private Cha-shitsu style room, into which a young woman came and cooked for us. There's a boiling broth in which she cooks various vegetables and then the thinly sliced, perfectly tender beef. You dip it all in raw beaten egg. The environment and the quality of the ingredients were incredible, and the service is traditional (and slavish). But Kei got our server to lighten up by exhibiting her purikura collection, and ultimately donating a picture to her.
 Antonin Raymond was a Czech-born American architect who brought the International Style to Japan first with his own reinforced concrete house in Tokyo, completed in 1923. He arrived there in 1919, when he oversaw the construction of his mentor Frank Lloyd Wright's Imperial Hotel. Wright's hotel remarkably withstood the Great Kanto earthquake of 1923, which helped fuel the growing interest in Modern design.
Antonin Raymond was a Czech-born American architect who brought the International Style to Japan first with his own reinforced concrete house in Tokyo, completed in 1923. He arrived there in 1919, when he oversaw the construction of his mentor Frank Lloyd Wright's Imperial Hotel. Wright's hotel remarkably withstood the Great Kanto earthquake of 1923, which helped fuel the growing interest in Modern design.  Inside is FUJIYA, famous for PEKO-chan, the Milky candies campaign girl (left, with Takotron campaign girl Kei-chan), and their delicious desserts. The stairwell is bathed in light from the glass bricks, which you can see amid all the manga promo from the internet/manga cafe on the second floor (right).
Inside is FUJIYA, famous for PEKO-chan, the Milky candies campaign girl (left, with Takotron campaign girl Kei-chan), and their delicious desserts. The stairwell is bathed in light from the glass bricks, which you can see amid all the manga promo from the internet/manga cafe on the second floor (right).


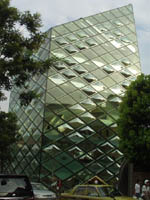
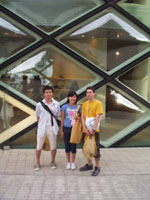
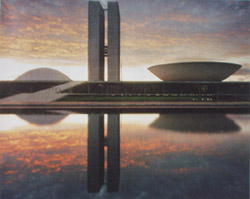
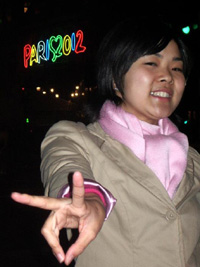 THENOVAKIDS RETURN Our experimental research abroad in cheese, romance, and Le Corbusier has come to a close (at least for one of us), and we are happy to report success on all fronts. I love Chevre (goat) cheese, though Takotron Kommander Keichan is not as big a fan. But the best cheese EVA in the universe is "Motin Charentais Fromage au Lait de Vache." You can get these amazing cheeses for just ~2?, which is just a little more than 2 weak little US $s. Then you put it on your amazing 80? baguette, whose price is regulated by the government, and you are eating affordably, amazingly, and authentically in Paris. You can also survive off of crepes, paninis, incredible falafel (introduced by semi-professional, semi-famous Parisian/World explorer
THENOVAKIDS RETURN Our experimental research abroad in cheese, romance, and Le Corbusier has come to a close (at least for one of us), and we are happy to report success on all fronts. I love Chevre (goat) cheese, though Takotron Kommander Keichan is not as big a fan. But the best cheese EVA in the universe is "Motin Charentais Fromage au Lait de Vache." You can get these amazing cheeses for just ~2?, which is just a little more than 2 weak little US $s. Then you put it on your amazing 80? baguette, whose price is regulated by the government, and you are eating affordably, amazingly, and authentically in Paris. You can also survive off of crepes, paninis, incredible falafel (introduced by semi-professional, semi-famous Parisian/World explorer 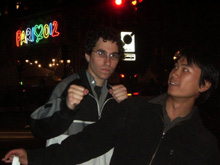 Paris has it's PARIS2012 campaign going in full effect. They have my vote. NYC, I love you, but you better STEP YO GAME UP! There's no way NY will get it, since they are proving to be too disorganized, fragmented, and bombastically overambitious to carry out two current grandes projets: the new WTC and a west side football stadium. Allow us to explain the phrase above borrowed from the French, which not one of those uneccesary foreign word insertions to make us look intellectual, like ouevre and wunderkammen. Although, those two words have specific, untranslatable meanings. Hmm. STEP YO FOREIGN LANGUAGE GAME UP, readers. Anyway, grandes projets is a term used for a number of major architectural undertakings commissioned by the national and Parisian governments, initially under former socialist president Francois Mitterand. Among them are I.M. Pei's Pyramids for the Louvre, The Centre Georges Pompidou (Piano + Rogers), La Grande Arche de la Defense (von Spreckelsen), and the Bibliotheque Nationale Francois Mitterand (Perrault).
Paris has it's PARIS2012 campaign going in full effect. They have my vote. NYC, I love you, but you better STEP YO GAME UP! There's no way NY will get it, since they are proving to be too disorganized, fragmented, and bombastically overambitious to carry out two current grandes projets: the new WTC and a west side football stadium. Allow us to explain the phrase above borrowed from the French, which not one of those uneccesary foreign word insertions to make us look intellectual, like ouevre and wunderkammen. Although, those two words have specific, untranslatable meanings. Hmm. STEP YO FOREIGN LANGUAGE GAME UP, readers. Anyway, grandes projets is a term used for a number of major architectural undertakings commissioned by the national and Parisian governments, initially under former socialist president Francois Mitterand. Among them are I.M. Pei's Pyramids for the Louvre, The Centre Georges Pompidou (Piano + Rogers), La Grande Arche de la Defense (von Spreckelsen), and the Bibliotheque Nationale Francois Mitterand (Perrault). 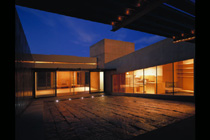 Today architect Antoine Predock gave a lecture at the Art Institute of Chicago organized by the museum's Architecture and Design Society. And TAKOTRON was there. The architect spoke mostly of his more recent projects, including two proposals that recently won their respective competitions: The National Palace Museum in Taipei, Taiwan (below), and The Canadian Museum for Human Rights in Winnepeg.
Today architect Antoine Predock gave a lecture at the Art Institute of Chicago organized by the museum's Architecture and Design Society. And TAKOTRON was there. The architect spoke mostly of his more recent projects, including two proposals that recently won their respective competitions: The National Palace Museum in Taipei, Taiwan (below), and The Canadian Museum for Human Rights in Winnepeg.  Predock accepts the Critical Regionalist label to a degree, but is careful not to be confined by it. He reponds to the idea, "yeah, but it's portable." The National Palace Museum in Taiwan indirectly references a plethora of cultural symbols and ideas, including the distant peak of "Jade Mountain," early scroll paintings depicting rivers and mountains, and lanterns, as well as borrowed "pan-asian" examples, especially for the surrounding gardens. It is approached from two opposite paths that bridge a surrounding canal. The paths are to remain open after hours, so that pedestrians can travel through the space without actually entering the building. The museum is to house some 650,000 treasures secretely salvaged from mainland China's Forbidden City by Chiang Kai-shek, in addition to contemporary artwork and performance spaces and increasing collections of pieces from other Asian countries.
Predock accepts the Critical Regionalist label to a degree, but is careful not to be confined by it. He reponds to the idea, "yeah, but it's portable." The National Palace Museum in Taiwan indirectly references a plethora of cultural symbols and ideas, including the distant peak of "Jade Mountain," early scroll paintings depicting rivers and mountains, and lanterns, as well as borrowed "pan-asian" examples, especially for the surrounding gardens. It is approached from two opposite paths that bridge a surrounding canal. The paths are to remain open after hours, so that pedestrians can travel through the space without actually entering the building. The museum is to house some 650,000 treasures secretely salvaged from mainland China's Forbidden City by Chiang Kai-shek, in addition to contemporary artwork and performance spaces and increasing collections of pieces from other Asian countries.