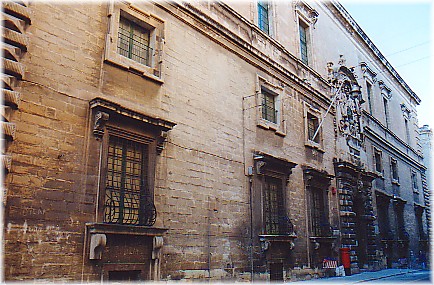<the auberge d’italie>

The third auberge that has survived until today is the one of the Italian langue. However, today's Auberge d'Italie in Merchants Street was not the first Italian auberge in Valletta: In 1570, the Italian langue had built its first hostel on the site where only one year later the Grand Master Palace was erected. Actually, this first Italian auberge, which was most probably also designed by Cassar, was later integrated in the plan of the Palace.
Construction for the current
Auberge d'Italie was begun in 1574. The building is almost square in plan, with a central courtyard surrounded by the
rooms. The central main entrance
on Merchant Street leads to the entrance hall, which is roofed by a coffered
barrel-vault. This type of plan, which Cassar repeatedly uses in his auberges,
is also typical for Italian palazzi of the 15th and 16th
centuries (see, for example, Antonio da Sangallo’s Palazzo Palma-Badissini).
 |
The auberge was originally a one-storeyed building, but it proofed to be too small for the Italian langue, so that in 1582 they decided to enlarge building. As the auberge already filled a whole street block, a horizontal enlargement was not possible. Therefore, a second storey had to be added, which was probably finished in 1595. Cassar died in 1592 (or even earlier), and therefore someone else must have supervised the construction of the second floor. Apparently, a certain Francesco Amitrini was responsible for the supervision, and probably he even modified the design. |
|
On
the Auberge d’Italie Cassar varied the design of his corner rustications for
the first time, and he applied the same rustication design on the portal (the
coat of arms above the portal is a later addition from 1683). The simple window
frames with their roofings are again typical of Cassar; merely the consoles and
the mezzanine windows with their frames are new features that Cassar introduces
here. However, many architectural elements of the Auberge d’Italie were definitely inspired by contemporary Italian architecture. The diamond-shaped rustications, for example, can be found on some Italian buildings of the Quattro- and Cinquecento. The mezzanine window frames are also typical features of Italian Renaissance architecture.
|
 |
Giovanni Bonello assumes that even the Auberge d'Italie had a piazza in front. Obviously, there would not have been any space for a piazza in Merchants Street, and therefore Bonello suggests that the original front façade of the Italian auberge and its piazza used to be in South Street. He justifies this assumption with the now walled-up entrance in South Street that has also a coffered barrel-vault. According to Bonello this side used to be the main façade until 1629, when another building was erected in front of it, i.e. on the piazza.
However, there are several
arguments that are against this assumption. Engravings from the 16th century,
for example, show the auberge with its main façade facing Merchants Street.
Secondly, the main entrance on South Street would not have been in the centre of
the building but on the left, and it does not lead into courtyard like in
Cassar’s other auberges – and like the even wider entrance in Merchants
Street does.
And
last but not least, shortly after the auberge’s construction, namely in 1576,
the Italian langue began with the erection of its chapel, which is attached to
side of the auberge that lies on South Street. Therefore, there would not have
been enough space for a proper piazza. I find all these arguments so significant
that I must disagree here with Mr Bonello. It seems more reasonable that the
former entrance facing South Street served as a side entrance only.