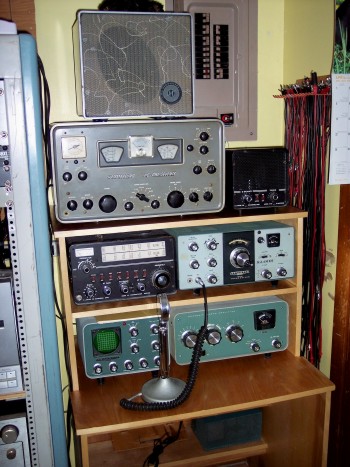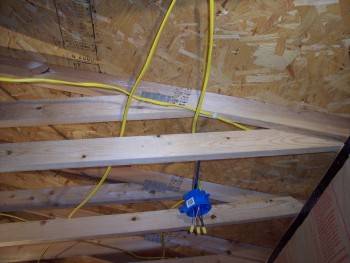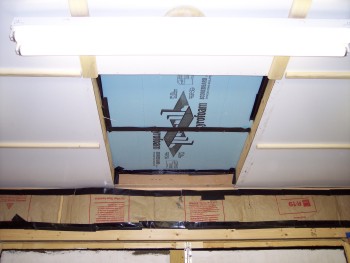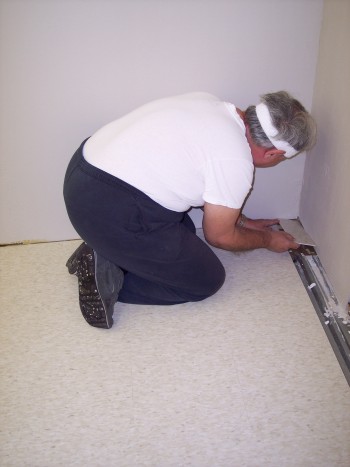The small building now known as the Teddybear Cottage, herein after called TBC was too small for a shop but was just right for Sue and her craft work. She wound up with it and I bought a 12 by 30 foot building for my shop. It was delivered in exactly the same way as the TBC had been so there aren't any pictures of that process here. Actually, I didn't take any still pictures, for this event I got out the video camera. The still pictures begin after installation.Time Line.

I started the Ham Radio Desk, here in after referred to as HRD shown above, sometime in December of 2006. Work started in the Lawnmower House but that was much too small. On January 3, 2007, with Sue's approval, I ordered a 16 by 10 building from home Depot which was delivered on January 30, 2007. Work resumed on the HRD, and it was completed sometime in March of that year. It was built using hand held power tools which were operated by dragging an extension cord from the building to an outdoor outlet located on the carport. The work of assembling and finishing the HRD took up most of the floor space in the little building. The addition of even a table saw would have taken up the small amount that was left. There was no doubt that this building was much too small.
Almost from the day the TBC was delivered, Sue had started talking about getting a building of her own. I guess she had a case of building envy. As I came to the realization that I wanted a bigger building I also wanted a Shop Smith machine. Sue and I made a deal wherein she would buy the smaller building from me and give her approval to buy the largest building that the Mennonites made.
They have a 1 month delivery time so we must have ordered the 12 by 30 foot one on or a little after April 21, 2007. It was delivered on May 21. The Shop Smith had been ordered a little too soon and came in earlier in May. The delivery company would not unload it from the truck. I prevailed on my best friend, John Smith, who owned a pickup truck. He brought three friends of his, Martin Cohron, Kevin Duckett, and Wendall Myers. Together we off loaded the crate from the delivery truck to the bed of the pickup and from there to the smaller building. They were anxious to see what it looked like, and so was I, so we opened the crate. The thing was mostly in pieces but they got the idea.
After the Shop building was delivered Sue and I moved the pieces of the Shop Smith from the TBC to my shop. The biggest single piece was too heavy for the two of us to lift. We partly slid and partly rolled it onto a big piece of heavy cardboard and skidded it across the yard to the shop building. We managed to put it together and it worked. Unfortunately I failed to record the date I cut my first piece of wood on it.
With the shop building on-site and the Shop Smith inside it work could be done employing the extension cord again. First project on the Shop Smith was mostly in June of 2007 building steps for the TBC and the people door of the shop. Next step was a ramp from the carport pad to the roll-up door of the shop.
Getting permanent power to the TBC and Max's Shop, as it was now called, was a high priority. Fortunately there were 4 unused breaker spaces in the main electrical panel. Two single 20 amp, and a double 30 amp were installed in the empty slots. The box can be seen in the picture of the HRD above. It was decided there would not be a 240 volt outlet in the TBC, the two 20 amp breakers were for it. The main panel is exactly where you would expect it to be, just on the other side of the wall from the electric meter. The meter is visible in the picture below.

What's in the picture?
On the left is the corner of the shop and we are looking almost straight down its side. The air conditioner is seen sticking out through the side of the building. The thin white object in the foreground is a piece of PVC pipe which is over one of the tower's guy wires to make it more visible.In the background, behind the guy wire, next to the main house, is a sheet of treated plywood covering the crawl space entrance. To its right is the garbage container sitting on another piece of plywood. To the right of that is a small structure which houses an emergency generator. Yes, it is not tall enough to stand up in. At the other end of the ladder is the air conditioner unit and a little more to the right and above is the electric meter. At the right edge of the picture is the corner of the TBC. This picture was taken just after a rain.
The two sets of 4 conductor cable, number 12 for the TBC and number 8 for the shop, I'm not opposed to a little over design, leave the breaker box, and go down into the crawl space. The number 12 cable goes into conduit, through a preexisting hole in the wall, down underground, and comes up into the TBC and into its 2-circuit panel.
The number 8 cable runs as indoor wire in the crawl space until it reaches the crawl space access hatch. There it makes a transition to underground rated wire, enters conduit, and tunnels under the wall surrounding the access hole. The conduit emerges from the ground under the shop and goes right up to the circuit panel. There are 2-240 volt circuits, one for the air conditioners, (these are 120 volt units, one on each side of the line), and the other a spare for some powerful machine I might buy in the future. There are 4-120 volt circuits, 3 for outlets and 1 for lighting.
There is one feature which I think is unique. Every electrical outlet has a switch next to it for turning power to the outlet on and off. How many times have you read in an instruction manual for a power tool "… unplug the machine." I don't have to unplug it, I can just throw the switch.
Bringing in the electrical power to both buildings and finishing the wiring in the TBC takes us into July 2007. Sue and I worked together on finishing the interior of the TBC from July 5 through November 5. From then until Thanksgiving, we rested and were thankful.
In the four months of TBC finishing I was also able to install ceiling joist in the shop and complete electrical wiring on evenings, rainy days and other odd moments. Shortly after Thanksgiving my on-again-off-again job was on-again. That combined with cold weather stopped work on the shop until May 2008. By then the weather had warmed up and I was off work again. The insulation was installed during this month.
Sue made good on her promise to help me finish the interior of my shop as I had helped her finish the TBC. We had a late spring in 08 and the temperature in May was mostly in the 70s. Installing the wall insulation was much more pleasant than it otherwise might have been. The ceiling was another story. The temperature in late May and June climbed into the 90s. The last staple was driven at one o'clock P M, CDT, on June 13, 2008. With the insulation in place we could run the air conditioner and keep cool no matter what the weatherman decided to throw at us.
Somewhere in the middle of the insulation, about June 1 a decision was arrived at with regard to the roll-up door. This door is large being 9 feet wide and almost 6 and a half feet tall. It is made of sheet steel and because it does in fact roll up does not lend itself to any form of insulation known to me or John Smith who is my main consultant on matters constructional. Aside from being a major conductor of heat between outside and in, it is inconvenient to work around and over. At John's suggestion I decided to remove it and replace it with a double swing-out door with insulation built in. John gave me some of his time and the use of his pickup truck and the materials were purchased on June 17, 2008. The construction was begun on the following day.
We only got in a few days work when John called me back to work. (Technically, he is my boss, but he is the best one anyone could ask for.) I didn't get off work again until August 12th. This brings the doors very close to being finished.
One more thing happened in this time period. It seemed that the 10,000 BTU air conditioner which was purchased last year was a little too small. On a 95 degree day the inside temperature rose to about 83 degrees. The humidity was low and it wouldn't have been uncomfortable to just sit and read. However, that's too hot for hard work. I am aware that insulating the door will improve the situation somewhat but probably not enough. After some looking around we found the identical unit at Target. It is still in its box but after the door installation is completed, the second air conditioner goes in. That is actually likely to be more economical than buying a single larger unit because on a relatively cool day I will only need to run one of them.
Painting the doors and the new wall sections went rather slowly in the second half of August and early September. You don't have to tell us to get a life. We are involved in other activities and they doo sometimes take us away from work on the shop project. We don't have any deadline to worry about. It will be finished when it's finished.
The doors were hung on September 10, 2008 after 24 actual working days.
With the newly installed insulated doors in place the temperature inside the shop could be maintained 15 degrees below the outside temperature. That's better but the second air conditioner will still be needed to maintain a comfortable working temperature of 70 degrees in the shop on a 95 degree day.
The second air conditioner was installed, a couple of light fixtures moved, and the roll up door taken down.
The construction of Woody II brings us roughly to the middle of October and apparently to the end of hot weather. Looks like we won't need any air conditioning until next summer.
The ceiling paneling was purchased in October. We ran into a snag when trying to install the paneling. Then I had to go to a blind handyman gathering in Houston, then a State ACB convention, and then Sue and I came down with colds. By the time we got over them there was Christmas shopping to do, bowl games to be watched, and of course, the Florida Gators had to be cheered on to a national championship. A number of other distractions and diversions took the best part of January. So maybe we can get back to work after the Super Bowl.
Ha!. Famous last words. January turned into February which spun into March which slithered into April which morphed into May. Cold weather wasn't the reason because it was possible to keep the shop with its insulated door at a comfortable temperature and rain was no excuse either since everything could be done inside the shop. I think it must have been our failure with the blasted first ceiling panel. See below. With that issue overcome work continued. The last ceiling panel was put in place on June 4th 2009, the last light was put up on June 7, and the last poplar strips were nailed up on June 8th.
With the help of John Smith and his truck 20 sheets of 1/2 inch plywood for the walls were purchased on June 26th. The first panel was screwed to the wall studs on July 3rd. The last one on July 22.
On July 23 we went to Lowe's at 8 PM and bought the primer, paint, brushes, and rollers, needed to paint the walls. All painting was finished on the 28th. We didn't work Friday, Saturday, or Sunday. The whole painting job was accomplished in two days.
On the 29th in the afternoon we bought the flooring. Installation began on the 30th. The last tiles were laid on Thursday August 13.
On Friday the 14th John and his truck assisted in buying and hauling the materials for the wall which will make a storage area at the back of the shop. On Monday construction of the Great Wall of Max and Sue began. The storage area including 88 linear feet of shelving was finished on September 1, 2009.
The final step was painting the great wall and pre-painting the molding. The molding was painted on the car port to avoid getting paint on the beautiful new floor. The last piece of molding was installed on September 10, 2009.
Somewhere between the above date and October 2 the dust collector was removed from it's shipping carton and assembled. Surprise! It's too big for the space allotted in the storage room. On the second we took some space away from shelving and gave it to the dust collector as shown at the bottom of this page.
By definition that's all. If any more issues come up they will be defined as a different project. THE SHOP IS FINISHED!!!!!
The pictures and text below will document the shop construction. I must give much thanks to Sue for her help. If we had known how much work it was going to be and how long it would take I wonder if we would have started. If I had done it alone it might have never been finished.

















































































































































