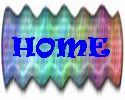

Here we are looking behind the bar. The floor needs work, and nearly all of the cupboards and counters have been removed, but I'm sure we will be able to find lots of second hand cabinets and etc. At least they left us lots of cleaning supplies!

Here we are facing the door on the left of the last picture. It's behind the bar, and leads to the kitchen and what "Higher Ground" used as their storage room and office.

The first door on the right, following the little hallway steps up into the kitchen area. Look, a fridge! Hoorah!

Continuing down the hallway opens into the office space. This is the space that we will use as our bedroom for now, as it has doors and is next to the furnace, and is in the centre of the building.

And to your right is the open kitchen. Yes, it needs work, and no, there isn't an oven. For now anyway.

At the end of the little hallway, to the left is a door that also leads out into the "Upper Room"! This is the view from that doorway. (This is where we will make our living room and etc, for now.)

And here is the view of the "Upper Room" from the other side, standing in front of the windows. The door to your far left is an emergency exit, which means there's a long hallway that ends at the stairs to the back exit of the building. The door on the far right is the one pictured on page one, the entrance into the "Upper Room".

And back into the office/kitchen, down the hallway, out towards the bar again....
 |
|  |
| 