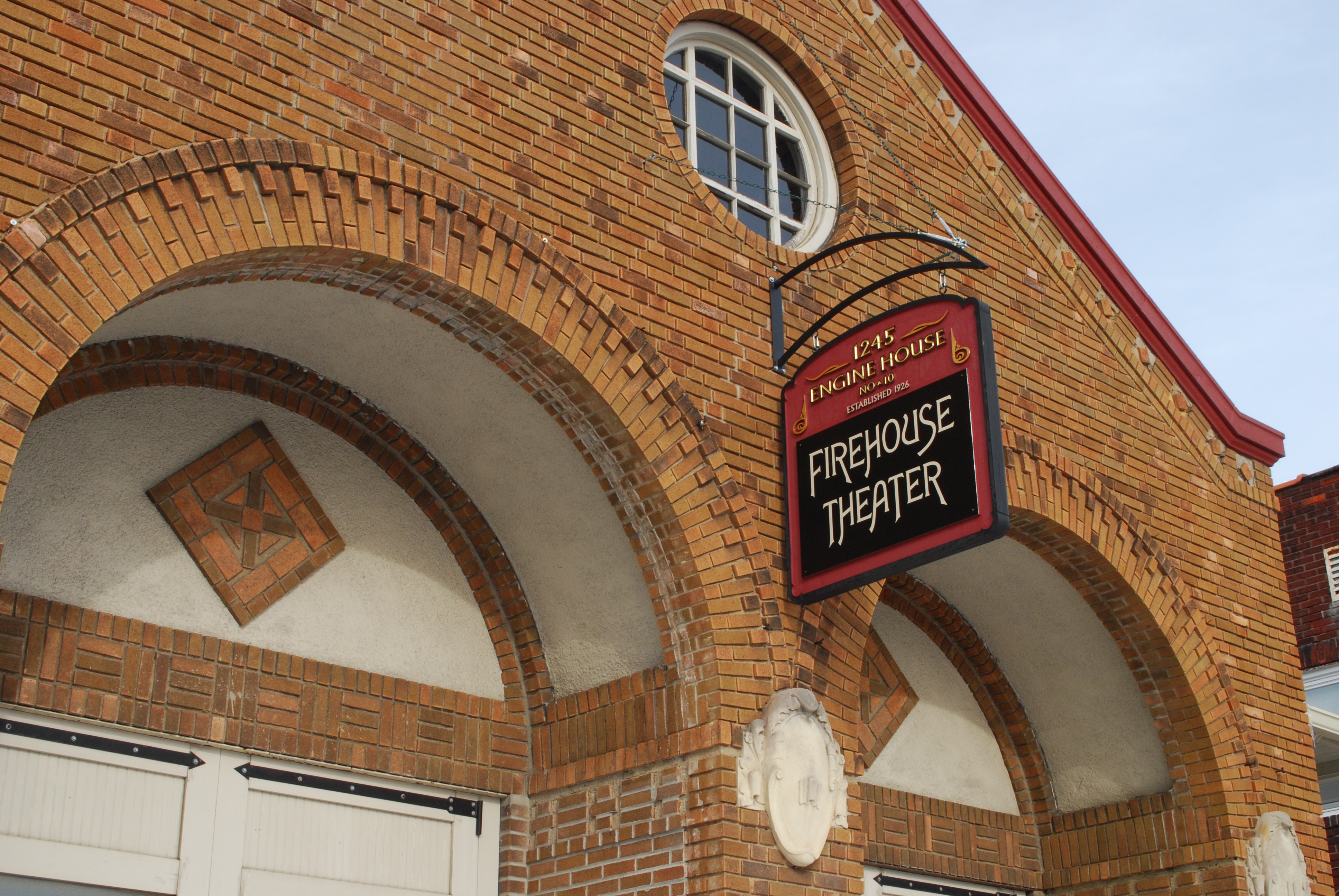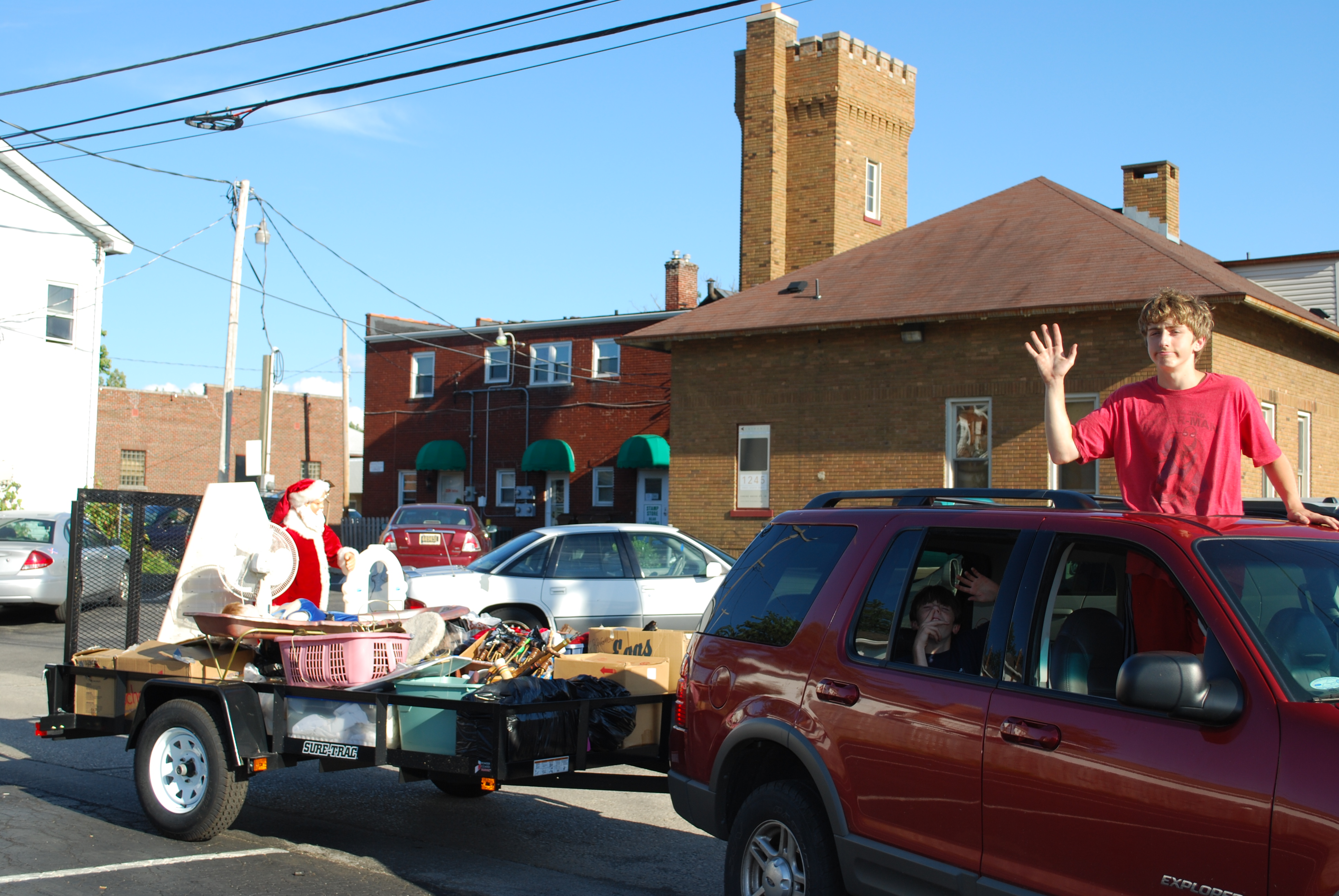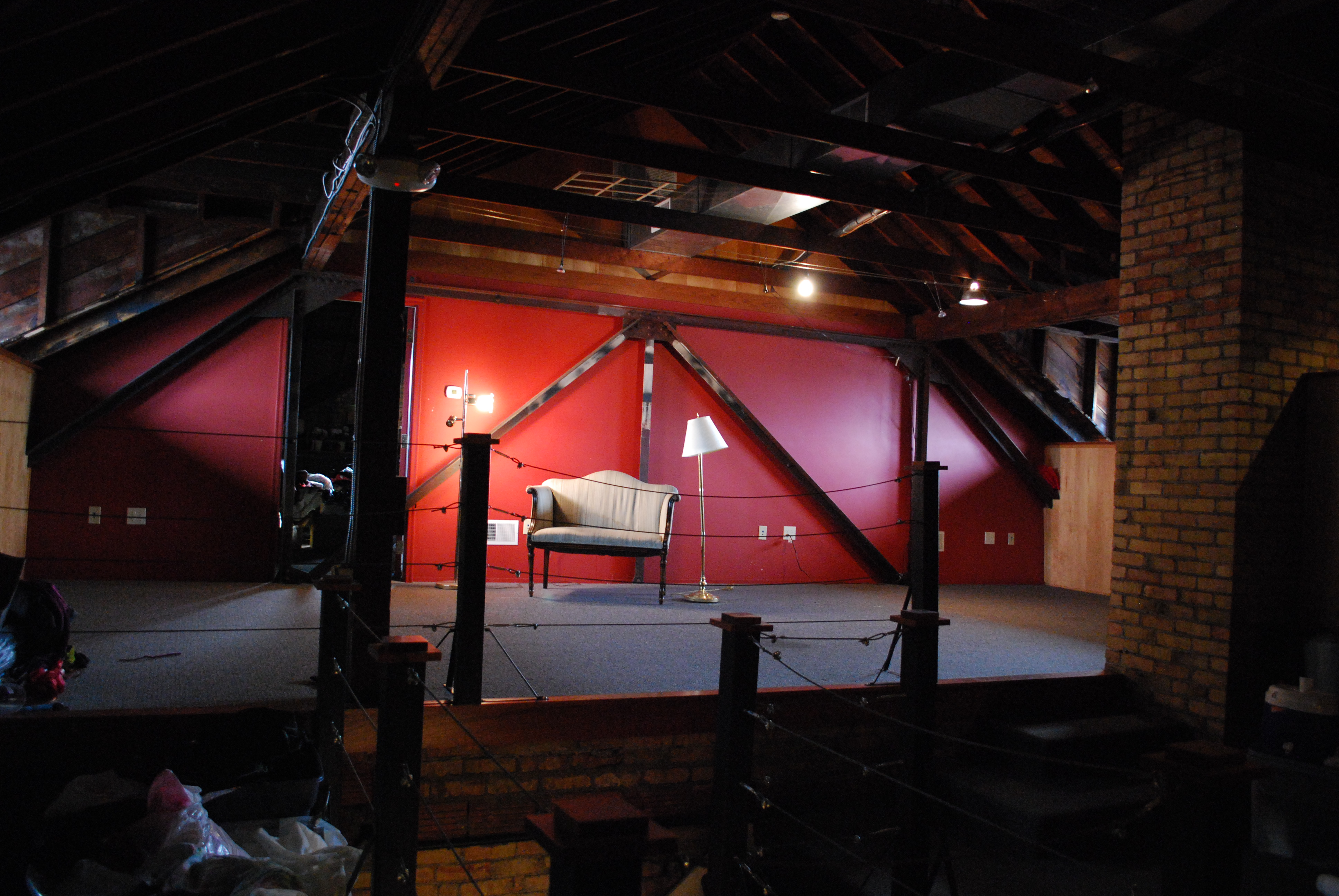Scripts website of Jeannette Jaquish

THE FIREHOUSE THEATER WEBSITE
with all its show listings, photos and history
HAS MOVED TO
www.ecstatic-theatrics.com/firehouse/homepage.html
See our New Productions at
www.ecstatic-theatrics.com
A New Video & Stage Performing Troupe
in Fort Wayne, Indiana.
~*~*~*~*~*~*~*~*~*~*~*~*~*~*~*~*~*~*~*~*~*~
Below is OLD NOTICE trying to SAVE THE FIREHOUSE THEATER. Failed.
~*~
br> HOW DO YOU WANT TO GET INVOLVED?
----------
Jan 22, 2010
I am Jeannette Jaquish, Exec. Director of the Firehouse

I have run the Firehouse Theater for 3 years and 2 months. I moved out for a few months but the director that took the place over didn't work out so I am back to save the theater.
I have a few good volunteers whom I love and appreciate but to create enough performances to pay the bills, we must have other troupes or entrepreneurs earning money here and sharing the costs.
I would gladly give all the stuff to a qualified person or group who would take the building over and run it as a theater.
To continue as just a theater we need 12 other people dedicated to 4 to 20 hours a week of volunteer work. We must have these jobs filled:
Director 1 -
Director 2 -Brian Stoner
Director 3 -
Publicity -
Volunteer Coordinator -
Snackbar - Hope Gallagher
Day to Day Upkeep -Cayman Doran and her mom,
Costumes -
Props & Sets -
Floor Manager -
Backstage Tech - Audrey Albright
Lighting & Sound -

![]() And I do not care what job I take, and I do not need to be in charge.
And I do not care what job I take, and I do not need to be in charge.
It doesn't have to be cut and dried with one person for each job. People can share multiple jobs. But we need manpower.
In addition, I believe actors must be required to buy tickets to other shows than their own.
And this group, or another group of people, must be financially invested in the place, each having put down a hundred or more dollars deposit, to sit in the bank account, in case of a month that does not earn enough. I will no longer be the financial where-the-buck-stops.
The Theater has 73 seats and has the capacity to earn a profit, and pay the staff, if audiences can be generated.
Before, I was doing most of the list of jobs above, and I could not do them all completely. We did some amazing things but many things were far below my standards.

But if there is a dedicated publicity person, and shows were polished, and we were selling 70 seats, two or three or more times a week, the Firehouse would make plenty of money. Two shows selling 70 seats at $10 each, could pay rent and utilities plus pay a staff of eight $100 each plus $100 for expenses per week.
Do another show each week and money could be set aside for down months.
I see what other theaters in other towns do, such as the House Theater of Chicago, and I see no reason why the Firehouse could not also do excellent creative amazing shows. I myself am a good playwright - see my scripts website www.theaterfunscripts.com or click on the link at the top of the page. They are performed all over the world, from Australia to Vietnam to Canada to England, Iceland and China. And there are many good free or low cost new scripts on the internet, in public domain, and many classic stories waiting to be adapted for stage.
I personally believe that if we could offer a family-priced dinner theater we would fill the house. When mom's can get out of fixing dinner, things happen. The building needs some new sinks to pass the health code, but that is not a tremendous expense.
Please check out the Firehouse home page at the link at the top to see what we did in the past, while greatly understaffed, and please email or call me with your questions, suggestions, or to volunteer.
I feel this grand old building, and this town deserve one more chance.
DESCRIPTION OF THE FIREHOUSE THEATER
Overview
The Firehouse is nearly perfect as a medium sized, intimate theater. It fits 73 comfortable and 78 legally.
It's large front room where they used to park the firetrucks is perfect for an auditorium and has very good acoustics, so microphones are not necessary.
It has 2 dressing rooms, 2 restrooms, a kitchenette, basement for construction, and upstairs for rehearsal, office and storage.
Stage and audience dimensions
The stage is 2 foot high.
Performing area is 10 x 26 ft, plus 2 ft backstage corridors on stage right and rear, separated by removable plywood walls. Walls removed, the stage is 12 x 28 ft.
Audience space is 28 ft wide and 22.5 ft from back wall to stage.
Audience area has 5 rows, each 9 inches above the next and are a full 4 foot deep, the top row being 5 foot deep. So there is plenty of walkway and easily satisfies the fire code, which I studied myself. They are all good seats, though center is better, but first-comers have sat in every spot.
It is nice looking, looks professional but needs ornamentation.
Seating Variations using modular platforms
We built the platforms as individual 4x8 ft platforms, and all but the back row can be moved, or stacked.
As each platform is only 9 inches above the next, they fit the fire code definition of steps, so chairs can be arranged in whatever aisle configuration you need, center or side aisles.
Cafe Seating Variation
The platforms are 4x8 and moveable. By lifting the 9 inch tall bottom row of platforms onto the second row, three deep rows are created:
- 9x28 ft. floor space in front of the stage including a step,
- 8x28 ft. 2nd row 18 inches high,
- leaving the 36 inch high last row untouched at 28x5 ft including 2 foot of stairs.
We did this to create cafe seating. We have 10 tables I believe, accommodating 4 and 6 people.
Cafe seating holds a surprisingly large number of people, about 65, because they share walkspace more than the regular aisles.
In the round
We also rearranged the platforms in a U-shape to create a large floor space center and audience platforms 27 inches high and up. We used this for The Lottery and It's a Good Life, and it would work for other shows or for dancing.
I can move the bottom row of platforms up and down myself, and I and another person can lift the 18 inch high platforms.
Stage Features
As stated above: The stage is 2 foot high.
Performing area is 10 x 26 ft, plus 2 ft backstage corridors on stage right and rear, separated by removable plywood walls. Walls removed, the stage is 12 x 28 ft.
A maroon velveteen curtain with side pulley opening and closing. Operator must stand off stage right. We usually use an offstage actor to operate the curtain.
Lights above stage and above audience, controlled by a lighting board, no dimmers, but could be added. They are so close that 100 or 150 watt bulbs are fine.
Audio. Speakers under stage behind thin curtain, leading to dvd player or other audio devices. Actors do not need to be miked.
Exits off stage are flexible, as the walls are moveable, but not without some labor. Right now there is a upstage left door (with knob and hinges) and a downstage right doorway. There is an opening rear center, down two steps through a doorway into the backstage. This center opening can be covered with the a wall panel.
Offstage corridor
The just offstage corridor runs on the right and rear of the stage. It is 2 foot wide. It channels actors to the 2 steps to the center hallway leading to the backstage.
Backstage
At the center rear of the stage, steps go down to the doorway of the rest of the building, the backstage. It begins with a wide hall with two dressing rooms on one side and 6 closets on the other, then the restrooms, continuing to a mop closet, the kitchenette and the up and down stairs, continuing around until it passes the side exit to outside and rejoins the auditorium. I frequently have actors exit the stage, go through the backstage and reappear in the audience or coming in the front door and into the audience.
Backstage has two medium sized dressing rooms, one with 6 closets, the other with extra space for a makeup table and clothing racks and a refrigerator.
The center hallway has 6 or 7 closets. These closets are remnants from the firemen's dorm.
In this center hall we put the lighting board and audio controls on a table, and the props table.
The Understage
I can squirm under the stage audience platforms and travel around. I occasionally have actors traveling under platforms to pop out someplace unexpected. Our beating heart teen boy in The Tell-Tale Heart thumped on the stage from underneath and then crawled out the front for his bow, then crawled back under again.
In "It's a Good Life", the omnipotent child (who was a 6 year old girl) was first heard from under the "porch" under the stage platform. Because we had the platforms in the u-shape,a after the porch scene she crawled around and popped out from under the audience platforms as if she "appeared".
Video
I have cables set so a camcorder in the audience can send video of the show to tv's in the dressing rooms.
Dressing Rooms
Male and female dressing rooms are clean and comfortable with comfy seating and either closets or shelves and clothing racks. They are next to the restrooms, but we set up a curtain to separate the backstage from audience view.
Upstairs
The upstairs is very nice but not insulated. It has a carpeted rehearsal stage that is the exact dimension of the stage. Additionally, it has 4 medium size carpeted rooms for storage or side rehearsals or office or lounge, and another big unfinished room for storage. It is very quaint.
Downstairs
The basement is pretty big and has room to paint or build. It is damp but can be kept drier with a little maintenance. You wouldn't hang costumes there but it is good for wood or paint. However whatever you build has to fit through a normal doorway and go up stairs.
Kitchenette
The small kitchen is off the hall between auditorium, side exit and restrooms. Some like putting their snackbar there. It has a 2-partition sink, counter space and cupboards high and low. And room for a large trashcan in an alcove under the counter. It has room for shelves and a table, about 6x6 ft of floor space. Ceramic or stone tiled floor.
It would need a 3-partition sink and a basement mop sink to prepare and serve food.
My Help
Scripts
I am a good playwright with about 16 shows worth of material. You can see my scripts at www.theaterfunscripts.com . I would like to write more. I am a bubbling cesspool of ideas. So my scripts are free to anyone performing at the Firehouse. I am also aware of many public domain or offered-free-by-new authors scripts.
Graphics
I am a professional photographer, and videographer with professional equipment. I have not had time to shoot much in my three years here because of too many responsibilities but I have a little to show. I also can draw reasonably well, and am good at designing posters and programs. My skills are offered free.
I also sew and can create costumes. I sewed all the costumes for Stages' production of Charlie B-----n including hoop skirts to look like the comics.
I could do every third production, or do a job for other directors such as costumes, or set, or assist the director, or publicity.
My Helpers
The volunteer following I have are a snackbar lady, a video producer and director, a backstage techie and a few stage moms who have committed 4 hours a week.
--------------
Drawbacks
No insulation. It is really cold in the winter. But the landlords are desperate and might agree to something, either more insulation or a cut in the rent. They gave me a break last winter because they knew I was willing to quit. I think those cold months should be used for construction and rehearsal with everyone wearing snowsuits, just keeping it warm enough so the pipes don't freeze.
Utilities in warm weather are under $100, but in the dead of winter they are easily $800, only heating for rehearsal and performances. I have found insurance for about $55 a month.
Parking
The 78 seat limit is our parking variance. If we secured more parking we could expand to 128 total in the ground floor, which is our fire code limit. As we have permission to park at the nearby library, we have plenty of parking, if people park where they should.
The important thing is to have someone supervising the parking lot before shows, so customers and actors do not park at the Rib Room.
Rent
I paid $1,900 my first year on lease. The landlords dropped it to $1,600 to keep me, and later to $1,400. They lowered it to $1,100 for the next guy who had the building for three months and is gone now. I have told the landlords I would pay no more than $1,100 and we still need to discuss the winter.
However, I was actually paying the bills for most of 2008, at $1,400 a month, pretty much doing 80% of the work myself. With multiple productions filling the performance slots, and filling the house there would be plenty of profit.
I will tell the landlord's phone number if someone is interested.



