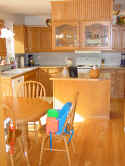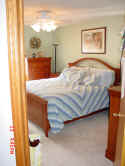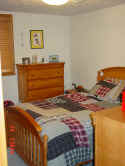|
Take a
Virtual
Tour Now!
Click on
these thumbnails to view larger photos as you tour the home

Entry

Kitchen

Family Room

Master Bedroom

Bedroom #2

Bedroom #3

Bedroom #4

Back Yard
More About Blair
Blair
Schools
Blair
Chamber
City of Blair
Weather
Map |
Own
a Beautiful Home in
Blair, Nebraska!
Call for your personal
showing today!
John & Billie Renelt -
402.533.4795
or e-mail us at jrenelt@prodigy.net

1005 North 28th Avenue
List Price:
$181,000
Reduced
to $177,000!
Affordable, comfortable living
will be yours in this beautiful split-style
home in the College Heights
area of Blair, Nebraska! We have loved
living here and know you will as well It's been a great home for
our
family and your family will be right at home here, too!!
This terrific home is just five years old and looks and feels like
brand
new. It has four bedrooms, three baths (one full, two 3/4),
a
two-car garage and a maintenance-free vinyl and brick exterior.
You'll be living in a quiet neighborhood in a house set off well
from
the street.
You'll love the oak woodwork throughout the 2,350 finished square
feet
of living space. The basement is no basement at all - it is
completely
finished with a bedroom, 3/4 bath and a large family room
that is
wired for surround sound from your entertainment
system.
The front yard is professionally landscaped with a rock retaining wall
along the wide driveway. The back yard is large with a fort for
the kids
to play in, plus a large deck with sitting benches for the
grown-ups
and a cedar picket fence that all will enjoy.
The oversized two-car garage is finished and insulated with lots of
built-in storage.
|
Quick
Facts |
| Style:
Split Entry |
Bedrooms:
4 |
Bathrooms:
3 |
| Finished
SF/Main: 1,590 |
Finished
SF/Bsmnt: 760 |
Finished
SF/Total: 2,350 |
| Garage:
2-Car |
Age:
5 Yrs |
VA/FHA:
Yes |
| Exterior:
Brick/Vinyl |
Lot
Size: 135' x 96' |
Taxes:
$2,979.26 |
| Roof:
Asphalt Shingle |
Fence:
Cedar |
Gas/Elec
(Monthly): $178 |
| Heat:
Gas F/A |
Deck:
16' x 20' |
Zoning:
Residential |
| Central
Air: Yes |
Landscape:
Pro Front Yard |
Schools:
Blair |
| Fireplace:
Yes (Gas Start) |
|
|
| |
|
|
|
Room Sizes |
Equip/Furnishings |
|
Living
Room: 16' 5" x 22' |
Refrigerator:
Negotiable |
| Dining
Room: 10' x 12' |
Dishwasher:
Yes |
| Kitchen:
14' 4" x 9' |
Microwave
Oven: Yes |
| Breakfast
Nook: 9' x 12' |
Range/Oven:
Yes |
| Master
Bedroom: 16' 1" x 10' 3" |
Ceiling
Fans: Yes |
| Bedroom
#2: 10' 3" x 11' 4" |
Garage
Opener: Yes |
| Bedroom
#3: 11' 3" x 10' 2" |
Curtains/Drapes:
Wood Blinds |
| Bedroom
#4 (Down): 10' x 12' |
|
| Master
Bath: 7' 8" x 9' |
|
| Rec/Family
Room: 18' x 15' |
|
| Laundry
Room: 6' 3" x 12' 5" |
|
| Garage:
28' 8" 20' |
|
|