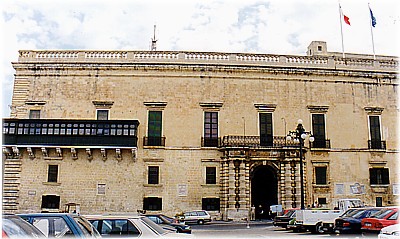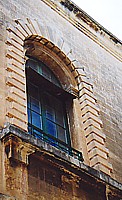- article published in The Sunday Times of Malta on November 14, 1999 -

Throughout the centuries, many architects contributed to one of Malta's most important buildings, the Grand Master's Palace in Valletta. Some of these contributions represent a valuable addition, while others were rather a failure. Due to all these different kinds of interferences, the Palace turns out to be a problematic building.
Originally
designed and built by the Maltese architect Gerolamo Cassar in 1572, the Palace
has suffered many alterations and extensions since then. Most of these
modifications are not documented precisely enough, so that it is hard to judge
which parts belong to the original structure and which parts were later added.
Even
the Palace's building history proves to be a complicated matter. The Order of
St. John chose a building site for the Palace in Valletta's centre on a huge
square, which already had two houses built on it. One of these houses belonged
to the nephew of Grandmaster Pietro del Monte, Eustachio del Monte, while the
house next to it was the first Italian auberge.
However,
the Grandmaster liked the location, and in 1571 he persuaded the Order to buy
the site and to erect the Palace on it. The two existing buildings were supposed
to be connected to each other and to be converted into the new Palace.
Obviously,
this was a tremendous task for architect Gerolamo Cassar. The Palace was one of
his first architectural projects and definitely the most important and biggest
secular building he ever had to plan. Construction began in 1572 and was
finished two years later. In the meantime, Grandmaster Del Monte had died and
was succeeded by La Cassière.
Cassar had to integrate both buildings, Eustachio’s house and the first Auberge d’Italie, into the new Palace. The old house of Eustachio del Monte can still be seen in the plan: the southwest part consists of smaller rooms than the rest of the building, and consequently, they belonged to the older house.

The
main façade of the Palace has always been criticised because of its immense
length (some 96 metres) and its limited height of two storeys. Besides, the
original building hardly showed any decoration: the two storeys were merely
divided by the plain ledge on the façade, and simple frames surrounded the
windows. Between the windows of the piano nobile and the roof one can find a
large part of undecorated wall.
|
|
The
two main entrances, the balconies with the consoles (see photo)
and the balustrade on the
roof all originate from the 18th century. Consequently, Cassar's
design must have been very austere. Only his characteristic rusticated corners
serve as a decorative feature.
However,
if one takes a closer look at the front façade, one can find a couple of
mistakes that prove Cassar's difficulty when he tried to convert Eustachio's
house and the Auberge d'Italie into the new Palace. |
This
inconsequent arrangement of the windows was caused by a failed integration of
Eustachio's house, where the rooms were smaller and therefore the windows closer
together. The five windows from the right belonged to his house. The middle one
of these windows must have served as the entrance door, because it is a bit
wider than the others and its distance to the neighbouring windows is larger.
|
|
So
Cassar was not able to obtain a unity in the façade design, which is reflected
in the asymmetrical order of the windows. It is also obvious from the different
designs of the corner rustications: on the southwest corner they consist of
deeply cut cushion-like stone blocks – which become smaller to the top –
while on the northeast corner (see photo)
the rustications are formed as horizontal long and
wide blocks that alternate with shorter and slimmer ones. |
|
It
is hard to reconstruct the original appearance of the Palace, but there are
paintings that give some hints regarding its original state. A 17th
century painting (see picture), which shows the Piazza S. Giorgio in front of the Palace,
proves that the original entrance of the Palace was not in the centre but more
to the right of the front façade. It appears exactly where Eustachio del
Monte's house ended, namely after the fifth window from the right. |
|
The
second entrance as well as the balconies and the balustrade on the roof were
still missing by that time, but one can make out a rustication in the middle of
the façade that was later removed. As Cassar never applied rustications on a
facade, but only on the corners of his buildings, one could assume that this
rustication used to be the southwest corner of the first Auberge d'Italie, which
was attached to Eustachio’s house.
This assumption proves to be right when one compares the façade rustication with the one on the northeast corner: they are of the same design. Traces of the removed rustication can still be seen on the façade, namely between the two windows that are placed right of the left main entrance.
 |
Another
painting, dating from the time of Grand Master Perello (early 18th
century), shows the Palace with some baroque interventions on the single
entrance door. As this painting represents the Palace from a different view, it
can be made out that the design of the eight windows on the right part of the
ground floor was different from the other windows that are designed like today's
ones. These eight windows are round-arched and surrounded by a
rustication. They
must have looked like the rusticated window that can still be found on the side
façade of the Palace (see photo on
left) on Archbishop Street. The side entrance on this façade
(see photo underneath) shows a similar
treatment, and it might have served as an inspiration for the
door in the background of Caravaggio's masterpiece "The Beheading of St.
John". |
|
Not
only was the appearance of the façade totally changed by the baroque additions
and alterations, but also the plan. Today's Palace consists of two courtyards,
which are separated from each other by a corridor. But an engraving from 1631
shows that Cassar's design originally had only one central courtyard. However,
there is almost nothing known about the original appearance of the Palace's
courtyard (see photo underneath). The panelled pilasters between the arcades seem to be a design by
Cassar, because they can also be found, for example, in the courtyard of the
Auberge d'Aragon. |
|
|
|
The
arcades on the first floor of the courtyard were walled up later. The original
courtyard probably resembled the courtyard of the Roman Palazzo Farnese, which
was designed by Sangallo and Michelangelo. |
|
Another
feature that is definitely a design by Cassar, is the huge stairway, which leads
to the piano nobile. The flat marble stairs lead to a greater number of stairs,
which need more space in the plan. This emphasised its architectural
representation and importance. In fact, the staircase is the widest Renaissance
staircase (c. 2,86 metres) of its kind in Europe. As
one can see from these observations, it is definitely not an easy task to
reconstruct the original design of the Palace. It certainly was not one of
Cassar’s most successful architectural works, but one should see the building
as a historical monument, reflecting the grand epochs with their various Grand
Masters, who used the Palace as their headquarters. |
|