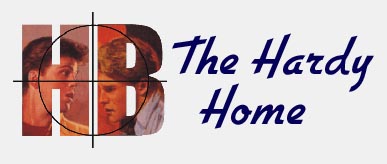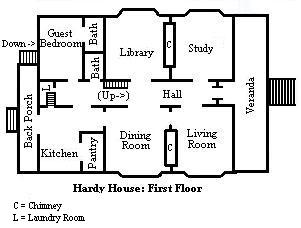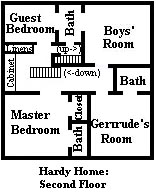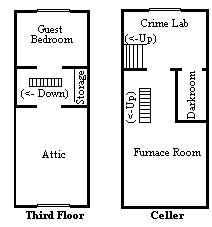

Text and house
layout images from The Lost Hardys: A Concordance by Robert Crawford.
Used with permission
of Robert L. Crawford and Synsine
Press.
Copyright
1996 Robert L. Crawford
Notes: Robert uses a code to identify certain areas in books. For example, 35018would be book number thirty-five, and then page eighteen. 01126 would be book one, page 126. This look at the Hardy household is based on the original text volumes 1-38 only.
 Fenton
and Laura Hardy's house in Bayport is a lively place. It is a headquarters
for action, where meals are taken on the fly between adventures, where
clues are discovered in the basement crime lab, where strategies are discussed
and decided in Fenton's study/office, where clients are met and debriefed,
where The Gang comes to sport away time in the gym set up in the barn,
where Aunt Gertrude reigns, and where various burglars, con men, eavesdroppers,
assassins, and other thugs have inexplicably easy access and are constantly
probing. Apparently, the only security alarm is in the garage! (34032
)
Fenton
and Laura Hardy's house in Bayport is a lively place. It is a headquarters
for action, where meals are taken on the fly between adventures, where
clues are discovered in the basement crime lab, where strategies are discussed
and decided in Fenton's study/office, where clients are met and debriefed,
where The Gang comes to sport away time in the gym set up in the barn,
where Aunt Gertrude reigns, and where various burglars, con men, eavesdroppers,
assassins, and other thugs have inexplicably easy access and are constantly
probing. Apparently, the only security alarm is in the garage! (34032
)
The house must sit on a fair-sized lot, about 1.5 acres, as the home is substantial, and there are two out-buildings, a barn, and a garage. The house is first described as on High Street (09108); later Elm was claimed (20006 ), but this discrepancy is explained by the house being on the corner of High and Elm (22019); High and Elm Streets are the standard thereafter (pleasant, tree-shaded: 37003), except for a couple of careless references to Elm Street alone (34001, 36008).
 The
garage houses the family's automobiles, and an attached shed holds the
Boys' motorcycles (04024). The garage has a second story; a general
work room (26004 ), it first served as Chet Morton's taxidermy shop
(24018). Later it was made into an adjunct crime lab area, with
some clubhouse activities for friends (27027), and finally into
"a modern, fully-equipped crime lab" (35026). The barn is the Boys'
gym, where they gather with their chums for exercise and pranks; it is
equipped with parallel bars, a trapeze, and a punching bag (04013).
The second story of the barn is a hay mow (14062), and the gym is
placed in the back of the barn (01133 ), so the idea of stairs to
the gym is probably an error (09040). There are also flower and
vegetable gardens in the yard (23043), and plenty of shrubbery to
hide lurking prowlers (21148).
The
garage houses the family's automobiles, and an attached shed holds the
Boys' motorcycles (04024). The garage has a second story; a general
work room (26004 ), it first served as Chet Morton's taxidermy shop
(24018). Later it was made into an adjunct crime lab area, with
some clubhouse activities for friends (27027), and finally into
"a modern, fully-equipped crime lab" (35026). The barn is the Boys'
gym, where they gather with their chums for exercise and pranks; it is
equipped with parallel bars, a trapeze, and a punching bag (04013).
The second story of the barn is a hay mow (14062), and the gym is
placed in the back of the barn (01133 ), so the idea of stairs to
the gym is probably an error (09040). There are also flower and
vegetable gardens in the yard (23043), and plenty of shrubbery to
hide lurking prowlers (21148).
The house was first described as brick-constructed (08020) but consistently afterward as made of stone (10016), so the initial evaluation was probably faulty. The house has two main stories, with a third really an improved attic, and a partial basement.
The
house has a veranda (11208), a columned and roofed porch with a
central step. On the first floor, a massive oaken front door (20013)
opens into a vestibule(08021); a central hall follows (08021
). There is a living room (22002, but with a front door as in this
reference), a kitchen with a door to the hall (24017), and a bath
( 24031 ). Fenton's room or rooms are called his library (01033),
study ( 09022), office (10171), and den (25122); I
believe there is a separate library (with a deep leather sofa near the
window [ 01033 ]), and his study/office/den are the same room. There
is some evidence of this: a reference to a combination office and study
(34002), although this reference and another (36178) erroneously
place it on the second floor. The second floor does have a hall (24022)
and a bath (24031), as well. The Boys' room and Aunt  Gertrude's
are up front overlooking the veranda roof (15077); there is a guest
bedroom with a linen closet hiding a secret safe (20031). Stairs
lead to the small third floor which has on the left an emergency bedroom
(where Tom Wat was hidden [12117]), and an attic room across the
landing where Frank spied on Aunt Gertrude as she examined her coin collection
(23165); the attic is also where old clothes, skis, and childhood
memorabilia like electric train sets are stored (24022 ). These
third-story rooms were used at one time by the Boys as general junk rooms
and for lab work, but Gertrude ran them out when she thought she wanted
her bedroom there (26004, 27027).
Gertrude's
are up front overlooking the veranda roof (15077); there is a guest
bedroom with a linen closet hiding a secret safe (20031). Stairs
lead to the small third floor which has on the left an emergency bedroom
(where Tom Wat was hidden [12117]), and an attic room across the
landing where Frank spied on Aunt Gertrude as she examined her coin collection
(23165); the attic is also where old clothes, skis, and childhood
memorabilia like electric train sets are stored (24022 ). These
third-story rooms were used at one time by the Boys as general junk rooms
and for lab work, but Gertrude ran them out when she thought she wanted
her bedroom there (26004, 27027).
The basement consists of two rooms under the back of the house: a furnace room with the stairs leading down from the kitchen (18012), and a utility room where the boys have a crime and photo lab (18043, 20018 ); Fenton makes use of the lab, as well (30030).
The house has a cook (10064), a baby grand piano, probably in the living room (32008), and a grandfather's clock by the stairs (21151 ). There is at least one telephone, in the library (22011); the number is Bayport 6132 (19156).
Contact
Me | Privacy Policy
Copyright
© 2002 Austin Johnson - All rights reserved.