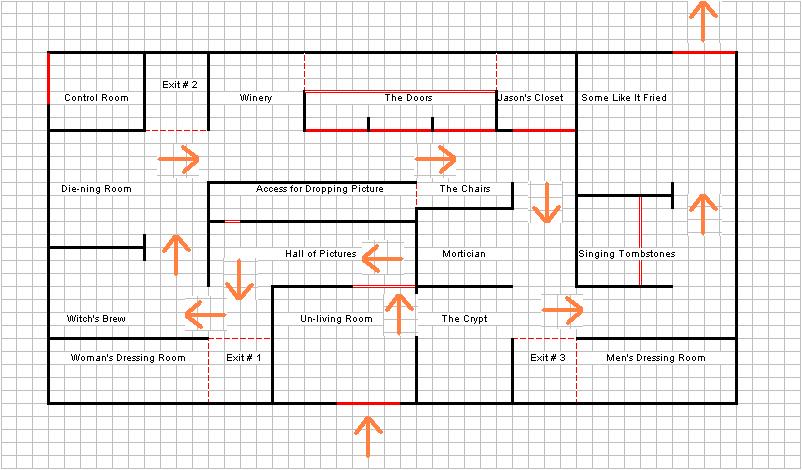
This design is based on the Frighthouse used at the Greater Jacksonville Agricultural Fair each year. It is a prefab construction that can be put up and taken down each season. The building itself is only 26' by 43' so it can even be put up in the middle of a highschool basketball court. The arrows indicate the path the guests will take to go through the Frighthouse. Cue lines will form from 4' from the front of the Frighthouse and wind as far as space allows. Zombies and other "creatures" can entertain the crowd and even walk outside to attract other victims, I mean guests.
Scare Rooms
Un-Living Room
Hall of Pictures
Witch's Brew
Die-ning Room
The Winery
Hall of Doors
The Chairs
Jason's Closet
Mortician
The Crypt
Singing Skulls
Some Like It Fried
Extra Rooms
Although the dressing rooms are long and narrow,
only 4' X 10', they are packed with costumes, masks and make-up. The red-dotted
lines on the plan indicate heavy black curtains that will keep light from
filtering into the Scare Rooms.
Each Emergency Exit has a heavy black curtains
that will keep light from filtering into the Scare Rooms on one side and
an exit door made up of the same plywood that is used to form each wall
section and is hinged to swing out. These exits will be clearly marked and can be used in emergencies as well as to allow guests who are to frightened to leave without finishing the tour.
The Control Room will house all of the electrical
system as well as the 60 Gallon Air Compressor a RCA® 3-CD Micro Shelf
System for the background music and a HouseLinc X-10 Control System.
Halloween Pics and Plans
Halloween 2003 Pics
Halloween 2004 will include all of the items from Halloween 2003
plus a woman who raises up in her chair, spins her head to face the guests
and screams at them.
I would love to hear your questions, comments or suggestions.
David