Enjoy Brian's Annex!
Where Yesteryear's Treasures Arise


The Hidden City
Common Sense
And The Design Of
The Temple Amphitheatre
(File 6 Of 6)
The Significance Of Ancient Sites: Remember, the Word says that nothing will be hid and everything will be made known (Matthew 10:26). And the eternal Congregation "... shall build the old wastes, they shall raise up the former desolations, and they shall repair the waste cities, the desolations of many generations" (Isaiah 61:4; 58:12).
"Thus saith the LORD ...
"That frustrateth the tokens of liars, and maketh diviners mad; that turneth wise men backward, and maketh their knowledge foolish;
"That confirmeth the word of His servant, and performeth the counsel of His messengers; that saith to Jerusalem, Thou shalt be inhabited; and to the cities of Judah, Ye shall be built, and I will raise up the decayed places thereof."
Isaiah 44:24-26
Common Sense: The Hidden City (File four), "Measuring The Levitical City," reiterates that when searching for something it helps to know what you are searching for. That is, size, approximate location, and other characteristics are very beneficial to competent searchers.
However, because people have ignored that basic rule, people have searched blindly for the Solomonic Temple and the ancient preExilic city of Jerusalem with zero results.
In more recent years, people have continued to blindly search around the exterior of the phony traditional mound erroneously identified as the Temple Mount. They have also wasted years of research, money, and toil searching the phony traditional "City of David" for evidence of Jebus with its great fortress of a castle. Again, with zero results simply because it never was there.
The Hidden City (Files one and two) have emphasized the requirement for water and that in ancient times ample water existed West of the watershed divide but not East of the watershed divide. And, this N-S watershed divide is obviously West of the elbow of the Valley of Ben Hinnom. So, common sense and Scripture say that the ancient Jebus and the Solomonic Temple's preserved remains are West of the Valley of Ben Hinnom (Jeremiah 19:2 KJV).
"Reentering Temple History A and B" include a brief history of the phony temple mount, how it came to be, etc. But most important, people have been fighting and shedding much blood over that phony decoy. So, let's throw a little more common sense into the picture by examining size ... the size of the Levitical City and the size of the great amphitheatre centered therein.
As described by Hecataeus writing about 307 BC, the Old Testament, the Talmud, and Berossus: the great amphitheatre is declared to be 500 cubits on a side and if the 18 inch cubit were used that structure would have been about 750 by 750 feet square. Thus, the great amphitheatre could have fit beneath the phony mound. Furthermore, the Old Testament, the Talmud, and Qumran writings attest that the Levitical City was 2000 cubits on a side. So, again if the 18 inch cubit were used the Levitical City would have been 3000 by 3000 feet square. Thus, if centered in the area of the phony mount, the Levitical City would have reached nearly to the Roman Cardo on the West and beyond the midst of the Kidron Valley on the East. In the North this fictional Levitical City would have reached nearly to Herod's Gate and to the South it would have encompassed most of the phony City of David.
But again, despite profuse excavations nothing was found attributable to the Solomonic Temple era simply because it was never there.
Now add the ancient preExilic city of Jebus with the great fortress like castle; so, how could anyone not find its remnants if they were looking in the right places?
Basic Design Of The Temple Amphitheatre: Take two squares and turn them 45 degrees to each other. Then draw diagonals from each corner and connect opposite points where the squares intersect. Thus, from the center there are 16 rays each 22.5 degrees apart for a total of 360 degrees.
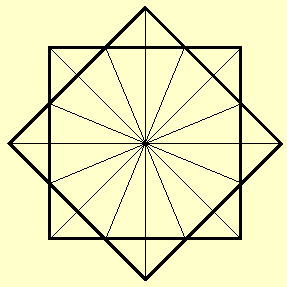 |
Diag. 1
Two Squares Rotated |
If we delete the horns of one square (i.e. top, bottom, right, and left) and label the deleted areas North, East, South, and West we have a square exterior and an octagonal interior.
If we divide each of the N-S and E-W rays into five equal parts, each segment would represent 50 cubits for a total of 500 by 500 cubits from side to side. Thus, from the center outward we have five divisions of 50 cubits each.
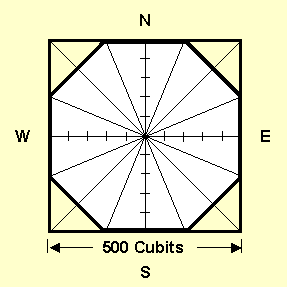 | Diag. 2
The Fifty Cubit Divisions
(50 + 100 + 50 + 100 + 50 + 100 + 50)
500 Cubits Total |
The four outer segments represent the depth of both the twelve outer gates to enter/exit the amphitheatre and the chambers and walkways about the interior of the outer wall of the Amphitheatre (Diag. 3). The four center segments represent the court before the Temple (i.e. 100 by 100 cubits) with the Altar centered therein. The four segments outboard of the court before the Temple represent three gates for N, S, and W access to the court before the Solomonic Temple; whereas, the Solomonic Temple (144 X 144 cubits: Revelation 21:7) occupies the East quadrant.
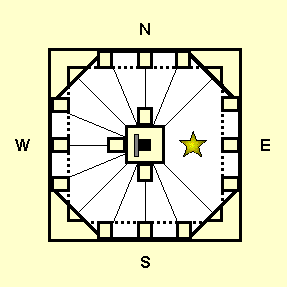 | Diag. 3
Lower Level(Altar, Side Chambers, Gates, Pillars,
& Court Before The Temple) Ruins Of Solomonic Temple Rest Here. Ruins Of Solomonic Temple Rest Here.
|
The three rays of the Eastern quadrant are displaced by the Solomonic Temple. This leaves 13 rays or rows of pillars (representing the 13 tribes). These pillars supported the three tiers of seating in this great domed amphitheatre.
Since the Levitical City was built on ground level (the first tier), the great amphitheatre was built on the second level (6 cubits higher), the court before the Temple was built on a third level (6 cubits higher), and the Solomonic Temple's first floor was built on a fourth level (6 cubits higher) ... both the exterior amphitheatre gates and the gates to the inner court of the amphitheatre were ramps leading from one level to the next. The exterior gates of the amphitheatre, of course, provide access to the three tiers of seating for the flocks.
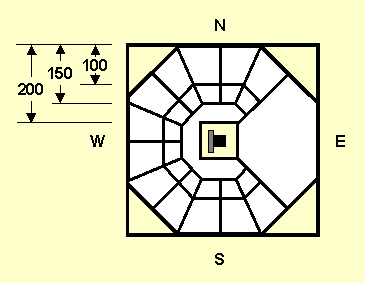 | Diag. 4
Trilevel Seating In The Amphitheatre
"The Mount Of Olives"
(Olives Represent People & Seats)
Also called: "The City" |
The four horns (corners) are four towers that extend nine cubits beyond the 500 X 500 cubit measure. Thus, the amphitheatre is actually 518 X 518 cubits. Also, in each of the four corners were "boiling courts" (restaurants) built within the four towers.
The great amphitheatre containing the Solomonic Temple was a fortress in itself. Therefore, the protruding corner towers guarded the entrances as people attacking the amphitheatre were subject to a rain of arrows and rocks hurled from the corner towers.
Three Towers Or Fortresses: Actually, the Levitical City's outer wall represented the outer fortress (or tower); the great amphitheatre represented the second or middle fortress (or tower); and the Solomonic Temple, itself, represented the third or inner fortress (or tower). Thus, there were three fortresses (or towers) in one.
In respect to the Herodian Temple and surrounding bulwarks these three fortresses (or towers) were given names: Phasaelus, Hippicus, and Mariamne (the outer city, the amphitheater, and the Temple).
Destruction Of Structures: Another important aspect of events is the manner of destruction of each complex. When the Levitical City walls were breached, usually with earthen ramps, the defenders retreated to the great amphitheatre. Then when the walls of the great Amphitheatre were being breached, if the upper interior wooden structures were not already burned, the defenders burned these structures before retreating to the Temple fortress. This was done to deny attackers an elevated platform from which to attack the Temple itself. Then when the fall of the Temple was imminent, those within the Temple collapsed its structures atop the 6 cubit walls of the inner Temple. This insured that invaders never entered the inner Temple. That is, the wooden walkways about the Temple side chambers were heaped atop the inner Temple. The upper nine floors of each side chamber were then collapsed atop the wooden cushion of the walkways. The aft tower of furnaces was collapsed within itself, as was the front porch. The main tower atop the Holy of Holies and the throne room was collapsed atop the eighteen floors of side chambers previously heaped upon the inner Temple. Those remaining in the now preserved inner Temple eventually escaped via the water-sewer system.
Rough Sketch: This sketch was made based on measures and understanding of the design of the Temple amphitheatre from the several sources.
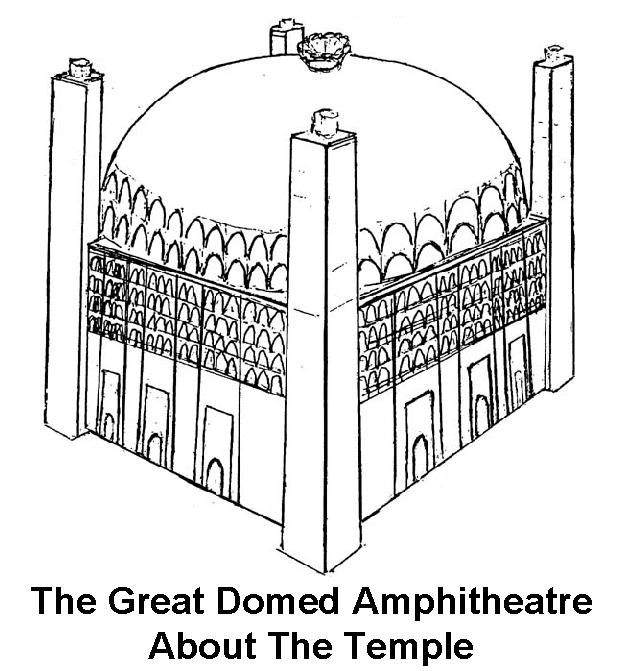
This rough sketch of the Temple enclosure depicts the great dome resting on the backs of 12 gates. The dome, described as a twirling ballerina's skirt, is also described as the vail that was rent in the Herodian Temple during the earthquake upon Jesus' death. Two rings of gold are beneath the dome and four in the vertical wall. These are also described with the High Priest's breast plate. Towers of the four boiling courts are in each corner.
After putting the sketch aside, the following material was found in the local public library a week or two later. This, of course, was rather surprising to learn that others had arrived at similar conclusions. This was very note worthy after having viewed myriad modern unrealistic pseudo reproductions of the Temple Mount created by people in total disregard of Biblical and other sources.
Portraits Of The Amphitheatre: An ancient rendition of events surrounding the destruction of the Solomonic Temple is portrayed on page 45 of the text: "Dome Of The Rock" by J. Landay, Newsweek, N.Y. (1972). That rendition shows men in the Temple pulling down the great dome over the Temple Amphitheatre, the wooden components are aflame, the support columns are visible as is the amphitheatre wall through which a rising passageway (a gate) traverses. On the outside of the whole structure a man in ancient Arab (Persian?) dress stands with raised hand as if telling the men inside to stop. A line of Arabic writing under the picture (identified as ancient Persian) speaks of events to occur "after the tenth...."
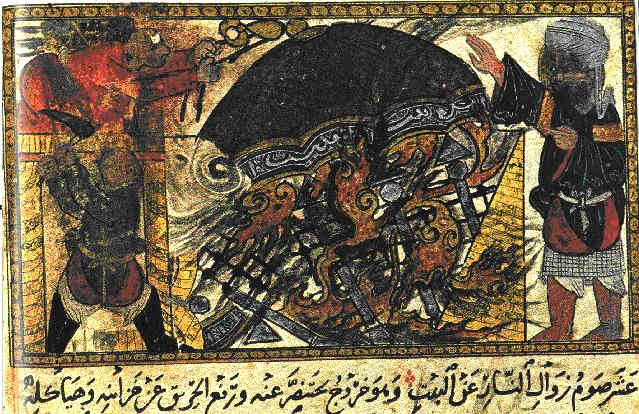
Another rendition of the Temple Amphitheatre is on page 129 of the same text. It portrays a large domed structure towering way above other nearby buildings. The presentation first appears as a pictorial map but in reality it is a series of horizontal strips slid together. The Hebrew captions are describing various hiding places of Biblical treasures. The Hebrew over the large domed structure describes the amphitheatre as "The Place Of The Holy Of Holies" (Pinie's 1875 map reflecting the domed stadium about the Temple).
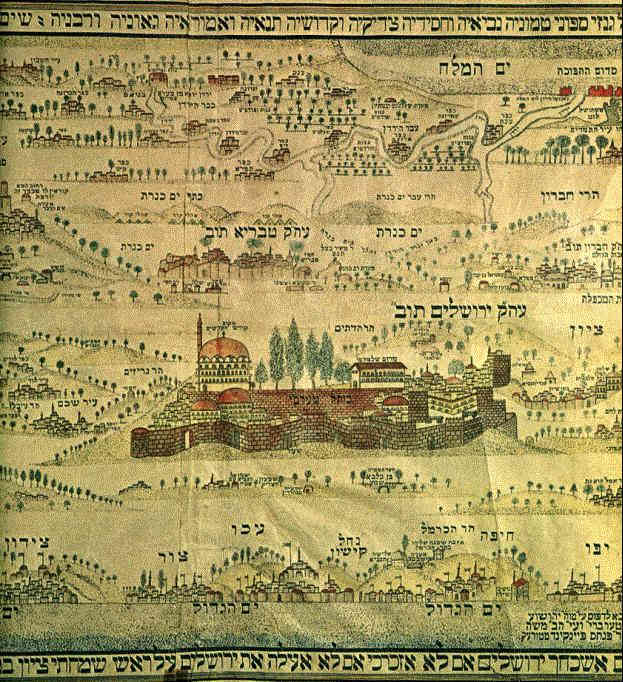
Rabbi Haim Shelomo Pinie, 1875
Temple Design Criteria: The texts "The Hidden City" and "Reentering Temple History" enable people to reenter the preserved portions of the Solomonic Temple either via the water-sewer system or via more arduous and time consuming excavations.
In addition, these texts introduce "Temple Design Criteria," an extensive unpublished manuscript prepared in the early 1980's. That manuscript provides detailed drawings of the Solomonic Temple design using measures from myriad sources. Also, when people reenter the Solomonic Temple the vast storehouse of ancient records therein should include the original Temple design plans.
|  | The Solomonic Temple
Watercolor by:
 Reinhard Klingensteiner Reinhard Klingensteiner
 Bautzen, Germany Bautzen, Germany
 1988 1988 |
|
The Four Great Powers (Social Power, Religious Power, Spirit Power, and Political-economic Power) as "Beasts" (destroyers) may not pursue matters. However, later, as "Carpenters" (builders) people can expect that the preserved portions of the three Temples eventually will be unearthed. But by then perhaps the Firstfruits will have been brought forth, salvation will be cut off for 1,000 years, and the vast multitudes will endure 1,000 years or far more while stuck in Satan's Eighth Kingdom. By then people may realize that Faith is "believing
plus actions" (works-obedience) (James 2:14-26). Check out
Days 6, 7, and 8 in
The Biblical Chronology.
Remember, the Word says that nothing will be hid and everything will be made known (Matthew 10:26). And the eternal Congregation "... shall build the old wastes, they shall raise up the former desolations, and they shall repair the waste cities, the desolations of many generations" (Isaiah 61:4; 58:12).
Select The Hidden City File: Or
Return To: MENU At Brian's Annex |



Prepared By Father & Son Team: George & Dana Brown P.O. Box 320932 Cocoa Beach, Florida USA 32932  |











