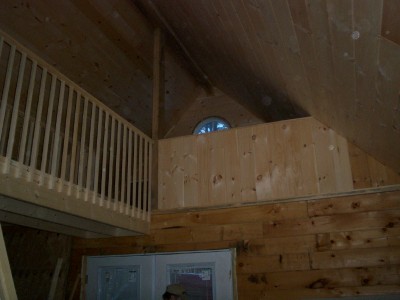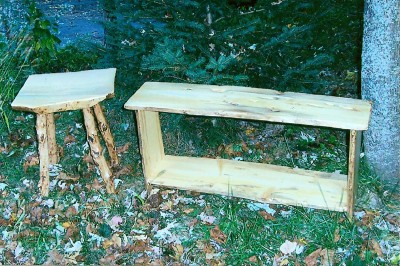 Interior Pictures
Interior Pictures
First two pictures are of the downstairs bedroom. There is a full bed and a twin size bed.


The boys loft upstairs has 4 beds in it. I'm using three pictures to show them all. The twin bed on the left has a trundle under it.



The girls loft has two sets of bunk beds.



This is the bathroom. I only have one picture because it's not done yet.

TV corner and Dining Set

Nick and Dana working on the half circle tiles.


Canadian Geese Wall

New picture of the brook

 Lots of pictures!
Lots of pictures!
This picture is of the boys loft, taken from below.

Here is the staircase to the catwalk.

This is a picture of the catwalk. Girls loft is to the left, boys loft to the right.

This is the girls loft, taken from below.

Here is a view of the catwalk and boys loft, taken from the girls loft.

This picture is looking all the way across the upstairs from the girls loft.

This is a higher view of the last picture.

This is the view from the top of the stairs looking down. It's a beautiful staircase, but it's best to decend backwards, like you are climbing down a ladder. Otherwise you might go down like Sammy and be at the bottom in one step.

And finally, the Stronghold sign.

 Updates up to 12/10/06
Updates up to 12/10/06
This picture is Kaila working on the walls outside the bathroom. The interior bathroom walls have been finished.

This is our ladder/staircase to the lofts. There will be a railing on each side. The steps lead to a catwalk. It connects the girls loft (left) to the boys loft (right). You can see one railing, there will be two.

This is the view from the boys loft to the girls loft. You can see the ceiling is finished. There will be a knee wall/railing around each loft, the framing is up for that.

This view is from the girls loft to the boys loft.

 Cabin 10/15/06
Cabin 10/15/06
We finally have the staging down!

Here is the kitchen with the countertop on. Soon we'll also have overhead cabinets.

This is one section of the tile that will be installed in the shower. Leslie has spent hours designing it and even had custom tiles painted.


This is the outhouse we use when we are working at the cabin. It is at the end of the road near the Ugly Moose. As far as outhouses go, it is a very nice one, but soon we will have our working toilet in the cabin!

Chris, Nick and Bob working on the porch roof. The wood was warped so it took a VERY long time to get it up.

We've shown pictures of the shower already but here we are going to go back in time a little bit and show Sammy helping Seth and Marianne. For the newer pictures, scroll down a bit.

Leslie and Dana ordered these beds from a guy in the Allagash. He makes everything one of a kind and was happy to do these for us. They just drove up north this past weekend to pick them up. These beds will be in the downstairs bedroom.

He also made a side table and a bookshelf. The bookshelf was specially sized to fit under the big window on the front of the cabin.







