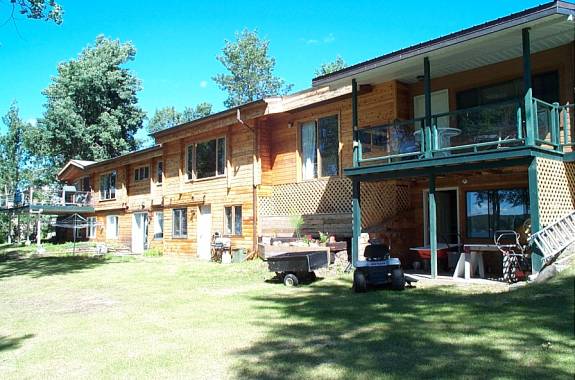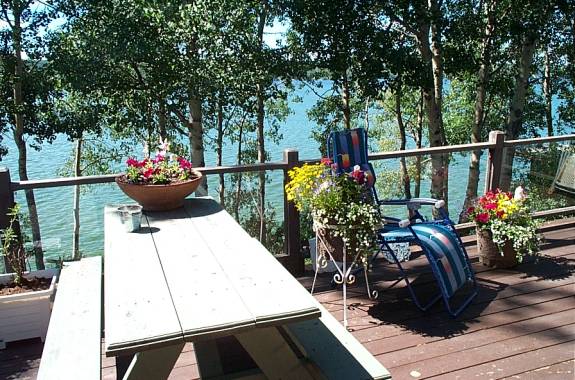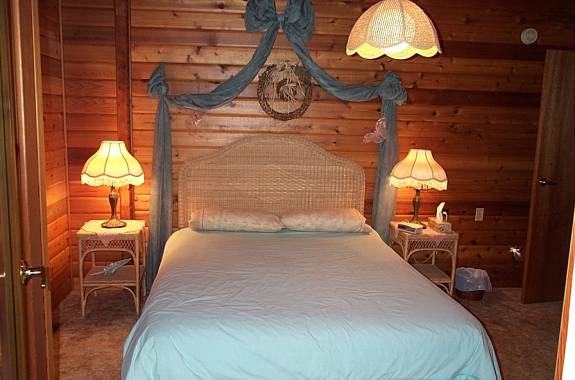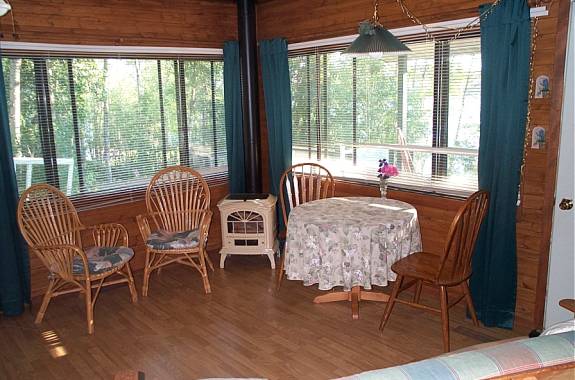
For Sale By Owner
Bed and Breakfast in Cedar Log walkout Bungalow
Asking Price $389,900.00
Any Reasonable Offer will be Considered
Legal Description: Lot 1 Plan 30777 Sec 16 Twp-84-Rng 19-W6M PRD
13201 Paradise Lane, Charlie Lake, British Columbia V0C 1H0
.48 acre Zoned R2- Residential. This is considered a Prime Residential neighborhood.
Lakeshore property has steep rock cliff. Good view across and up lake.
Distance to Elementary school 3 km., to Secondary School 7 km., shopping facilities/post office 3 km., downtown 7 km.
Taxes: $1,744.88
Electricity $123.00 equal monthly payment.
Pacific Northern Gas $2158.78 annually
Water supply: Well (excellent & good supply)
On Charlie Lake Sewer System
2263 sq. ft. approx. main floor of Cedar Log home. Cedar Plank walls & ceilings on main floor. Full basement areas 2100 sq. ft.
Main house measures approx. 1178 sq. ft. with fully
developed basement.
Measurements in main house:
Living room 155x16 Dining Room 15x 910 Kitchen 112x13
Kitchen nook 87x 9 Carport Entrance 9x67 Front Entry 58x56
2nd Bedroom 107x 9 Entry Hall to Bathroom & Master Bedroom 39x39
Mast/ Bedroom124x126
Bathroom 93x8
Fully Developed Walk-out Basement has:
2 large bedrooms; 1 large bathroom with laundry; large
storage room; mechanical room containing furnace, electronic air filter,
humidifier, built in vacuum system, hot water tank, pressurized water storage
tank, storage; concrete cooler room; large room with walk out patio doors
.all
fully carpeted.
Extra Features
4 skylights, built-in vacuum system, built-in dishwasher, extra deep double s/s kitchen sinks with garb rater, Gas wall oven, Full Jennair Stove with gas top & electric convection/conventional oven vented outside, free standing Blaze King gas fireplace, new shingles in 2000, overhead sprinkler system in basement, patio doors to walk out, roofed over carport.


Kitchen/Living room 207 Bathroom 8x7 Bedroom 15x114
Full kitchen includes full size gas kitchen range, large refrigerator/freezer, fully carpeted.
Extra Large windows overlook lake. This has house and outside access from carport entrance and outside entrance from bedroom. This suite has its own gas furnace and full walkout undeveloped basement with roughed in plumbing; potential for further development. This basement also has an overhead sprinkler system. Hot water tank is shared with Suite #2 Willow Cottage.

Suite #2 Willow Cottage: Approx. 595 sq. ft. Built in 1998.

There is outside access from the bedroom and from the living room to an outside covered deck..
The living room, bathroom, kitchen measure 16x176. The kitchen has a kitchenette unit (2 burner electric stove, sink & refrigerator under sink). The bathroom has a Victorian sink, toilet and shower. There is a free-standing gas fireplace in the living room. The living room and bedroom overlook the lake. There is an undeveloped basement under the living room, kitchen, bathroom, which has a gas furnace. Water is shared with tanks in basement of Butterfly Suite.
The bedroom/bathroom measures 16x196 with no
basement. This bedroom has a main entrance as well as
a patio door with no deck; a heart shaped Jacuzzi tub for two set in
tiles, and bathroom with Victorian sink/toilet with tiled floor.
All other floors are laminated wood.
All furnishings are negotiable.
Note: Re: Business:
Approximate possible daily income is $300.00 x 365 days -: 2 = Reality Income of $54,750.00 year or $4600.00 per month.
For more details or to schedule a viewing please contact paradiseln_bb@awink.com or phone 250-785-7477